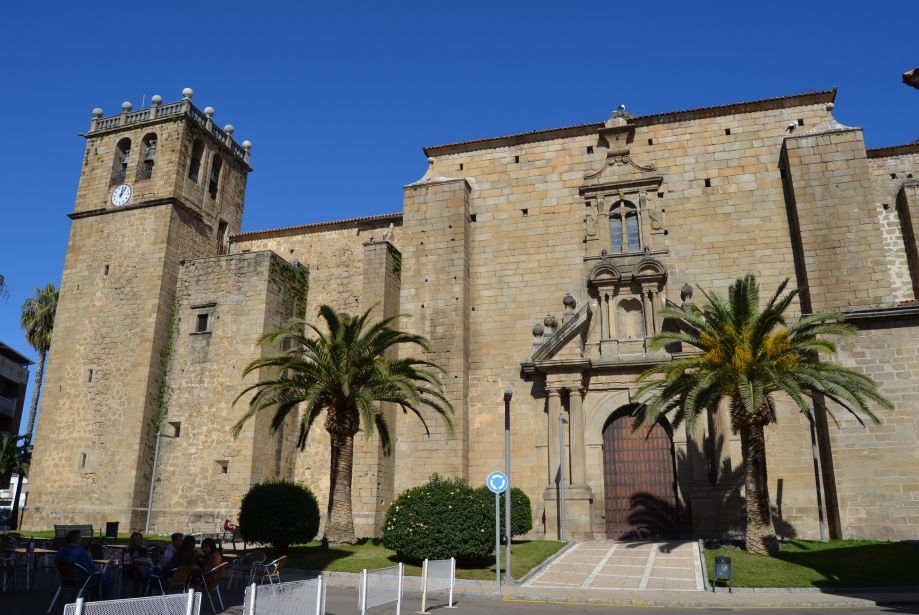
SANTIAGO APÓSTOL’S PARISH CHURCH
Santiago Apóstol’s Parish Church was declared Property of Cultural Interest, with the distinction of Historical-Artistic Monument, in March 1994. In November 2018 the town’s Council of Culture opened again the file to confirm this temple as a monument.
Santiago Apóstol’s Church is a free-standing building whose perimeter can be fully observed. It has a Latin cross plan, oriented from East to West, with an interior of a single nave with four sections, a transept almost as big as the nave, and a straight front and sacristy.
The devotion of this church to the apostle Santiago can be traced back to Reconquest times, when the Order of Santiago starred in important episodes of this process.
This temple has witnessed successive stages of construction since its origins, dating back to 1348, when the Bishop of Plasencia ordered its building in the village of Meajadas. From those early times on, only the western door -also known as the Door of Forgiveness- is preserved, while most of the building was built throughout the Modern Age, between the 15th and 18th centuries. For this reason, we can observe different architecture styles.
In 1960, Priest Mr. Juan Cifuentes Vicente promoted an initiative to finish the church. As a token of gratitude and in memory of this priest, a bronze bust of the honoree was erected near the temple.
Outside the church, we can see its walls, made with blocks of stone and ashlar. The bell tower was built between 1560 and 1583, as we can see in several engraved stones. It is located at the foot of the temple, in the southwest corner.
Currently, it has two well-defined sections.
The lower section, which is the biggest, rests on a strong base, contains the stairs and has little windows to light up the inside.
The upper section is limited by pillars and opened by eight semicircular arches for the bells. It is concluded with a stone railing, reinforced by prisms and balls of Herrerian influence. In fact, there was a third section until the 1960s, which held a Baroque polygonal chapel and was crowned by a dome and a metal weather-vane, but it was finally demolished as it was in ruins.
This Temple has four façades, although only three of them allow access to the church, because the fourth one is walled up. The Door of Forgiveness is located on the West side. This façade belonged to original church. Its pointed arches and rectangular archivolts in alfiz stand out. This alfiz panel is decorated with soliform motifs and concluded by a Cross of Santiago in the middle. In the upper zone, an oculus or rounded window, dating back to the late XV and early XVI centuries, lets light into the choir.
In the Wall of the Gospel, located on the North side, a semicircular archway can be observed. It is walled up and contains another smaller architrave door, which is also walled up. On this door, the imposts and the keystone with a corbel stand out. The rest of the keystones are flat and made with ashlar.
The South wall, also called the Epistle Wall, has two doors. The smallest door, built in the last third of the XVI century, is Renaissance style and made in ashlar masonry. It forms a semicircular arch, whose key is decorated with a corbel. This arch is framed between pilasters crowned by Ionic capitals. On the arch there is a frieze that supports a triangular pediment. This pediment contains a niche covered by a scallop which, at the time, could have hosted some religious sculpture. On the upper cornice there are prisms that hold balusters.
The second door, which allows access into the transept, dates from the beginning of the XVII century. Of Baroque style, it is formed by a semicircular arch flanked by paired columns erected on pedestals. These columns have striated shafts and Tuscan capitals and hold an entablature composed of architraves decorated with metopes and triglyphs and a split pediment that supports prisms and balls of Herrerian tradition.
In the middle of the tympanum a niche covered with scallop is opened. This niche is flanked by pairs of columns on smaller plinth, with a broken architrave that supports both semicircular pediments and pinnacles. The composition is topped by a large window with a cross-shaped porthole on which there is a cornice supporting moldings with volutes, that at the same time support a pedestal that reaches the eaves of the roof.
As a whole, on the outside this door reproduces the composition of the inside altarpieces of the churches, a typical phenomenon of the Baroque period.
In the North and South walls, each section has different large windows. The smallest ones have a rectangular opening window, with external spill. Other windows are semicircular and even smaller in order not to weaken the resistance of the thick walls. This results in poor illumination of the inside.
The windows of the transept stand out with a semicircular arch and cross-shaped tracery, a pattern repeated in other temples of the Diocese of Plasencia such as those in Jaraicejo, San Martín in Trujillo, Don Benito, Medellín and Guareña.
Inside, the building is covered with ribbed vaults with tiercerons, although at the main entrance of the church the choir is supported by an edge vault. We can also observe starred ribbed vaults. The vaults are made of brick and plastered, as the walls, by imitating blocks using the sgraffito technique.
In the central nave we can observe four rectangular sections defined by pointed arches, ribs and stone panels. Pointed arches reduce the lateral pressure of the vaults and make the building higher, favouring vertical architecture.
Without indoor pillars and buttresses, weight transmission of the vaults is diverted to a series of corbels in the walls, reinforced with solid exterior buttresses. For this same reason, the half-point windows in the wall are not too large although with external and internal spills trying to increase the angle of illumination.

